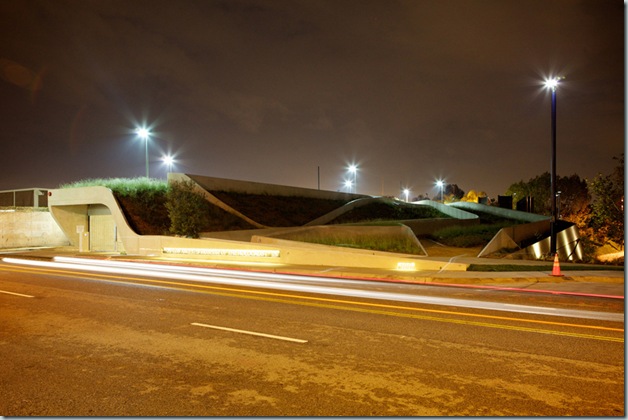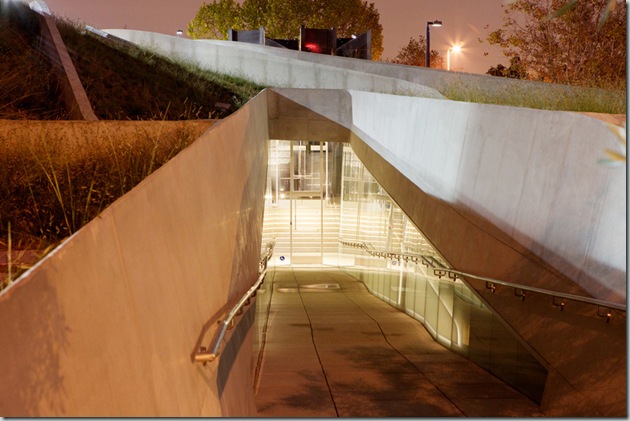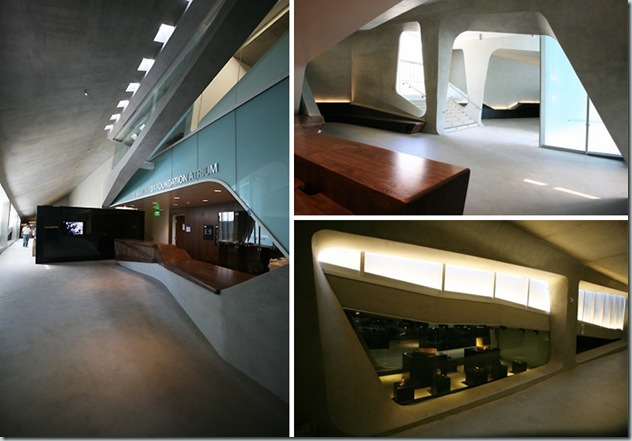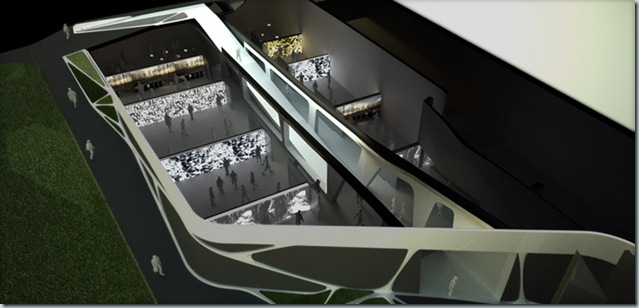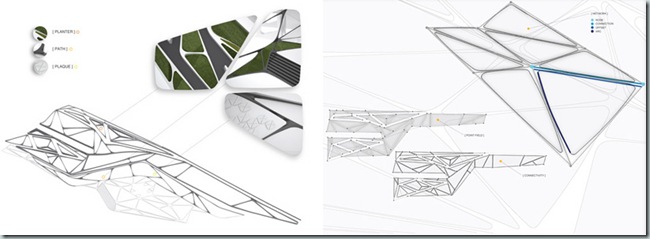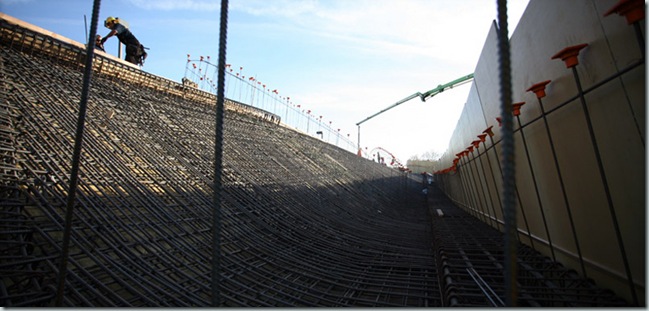Belzberg Arquitectos, del estudio de Santa Mónica, han finalizado el diseño del nuevo Museo del Holocausto de Los Ángeles (LAMOTH). Abierto ahora al publico, el museo tiene un techo ondulado verde que termina en la esquina noroeste de Los Ángeles "Pan Pacific Park” actuando como un anexo al monumento del Holocausto ya existente. El museo multicultural tiene como objetivo integrarse completamente en el espacio verde público, minimizando el impacto visual sobre la atmósfera del parque.
El techo, de sutiles alturas, cuenta con líneas gráficas de hormigón que divide la superficie en una serie de zigzagueantes caminos peatonales. Con un corte a través del centro se encuentra la rampa de entrada descendente, que se estrecha en un espacio interior ya que es flanqueada por techos inclinados alterando la perspectiva de las plantas. El diseño de la distribución y circulación mantiene vivo el instituto de 50 años de historia, la utilización de los elementos subterráneos del edificio evoca ciertas emociones a los visitantes. El uso inteligente de la luz natural desde la planta superior alivia la oscuridad y la atmósfera de compresión proporcionada por las columnas de hormigón proyectado.
santa Mónica based office belzberg architects has finished the design of the new los ángeles museum of the holocaust (LAMOTH). now open to the public, the museum features an undulating green roof that pulls up the northwest corner of los angeles’ pan pacific park. serving as an annex
to the already existing holocaust monument, the multi-cultural museum aims to integrate completely into the public green space, minimizing the visual impact on the park’s atmosphere.
the roof, while subtle in height, features graphic lines of concrete that divides the surface into a series of zigzagging pedestrian paths. slicing through the center is the descending entry ramp, which tapers in to an interior space that is flanked by sloped ceilings and perspective-altering floors. the design
of the layout and circulation kept conscious the institute’s 50 year history, utilizing the building’s underground elements to evoke certain emotions from the visitors. clever usage of natural light from above alleviates the darkness and compressive atmosphere provided by the shotcrete columns.
Render a vista de pajaro del techo de yerba – rendered bird’s eye view of the green roof
De noche – – At nigh
Elevación sur – south elevation
Rampa de entrada – entry ramp
(left) lobby area – (top right) shotcrete columns – (bottom right) underground gallery spaces
Luz natural desde el piso superior – natural light wells reaching the darker lower level
rendered plan with the roof off
Vista de sección – sectional view
roof components and geometry
Fases de construcción – construction phase
Piezas de hormigón – shotcrete pieces
en el contexto – in context
images courtesy belzberg architects


