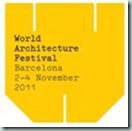Four completed buildings and nine future projects, celebrating designs still on the drawing board, from around the world have today been announced as winners on the second day of the World Architectural Festival (WAF) Awards 2011.
The presentation of the WAF Awards is taking place during the largest global celebration of architecture – the World Architecture Festival, which is being held in Barcelona (CCIB) this week.
Speaking at the WAF Awards 2011 Paul Finch, WAF Programme Director, said: “The World Architecture Festival is the world’s largest, live, truly inclusive and interactive global architectural awards programme. Attracting entries from internationally renowned practices to small local architects, the stellar quality of this year’s designs demonstrates their commitment to designing the world’s most exciting buildings. This year we’ve attracted more entries than ever before, with more than 700 submissions from 66 different countries. Our congratulations go to the winners for truly accomplished projects.”
All the WAF Award category winners will go head to head on Friday 4th November as they present their projects and compete for the highest accolades in global architecture, which will be decided by a ‘super-jury’¹ of some of the world’s most influential architectural and urban designers, led by the distinguished Michael Sorkin. They will cast their votes to decide the World Building of the Year 2011, Structural Project of the Year 2011 and Future Project of the Year 2011.
The WAF Awards day two winners are as follows:
World Shopping Building of the Year
Decameron, Sao Paulo, Brazil, Studio MK27, Brazil
The showroom of the Decameron furniture store is located on a rented site in the furniture commercial alley in São Paulo. To make the quick and economic construction viable, the architect, worked with the premise of a light occupation combined with industrial elements, which could easily be assembled.
The space was constructed through a mixed solution, with maritime transport containers and a specifically designed structure. Despite the spatial limitation imposed by the pre-determined dimension of the containers, the piece has impressive structural attributes that makes piling them possible. Two stories of containers form tunnels where products are displayed side by side.
The ample span, necessary to show furniture in relation with each other, is constructed by a metallic structure. This space is closed, in front and in back, by double-height metal casements with alveolar polycarbonate. At the back of the lot, there is a patio filled with trees and a pebbled-ground. When both doors are simultaneously opened, the whole store becomes integrated with its urban context. At rush stressful hours, by opening only the back doors, the store becomes self-absorbed, ruled by the presence of the inner-garden.
On the back of the site is the office, closed by a glass wall that enables the designers to take part on the sales life. Two edges of the design process in contact through the inner patio as other opposing strengths also meet at this small project: The intensity of the urban life and a small nature retreat, the power of the containers and the lightness of the metallic structure and finally, the linearity of the tunnels and the cubic volume.
Lead Architect »
Studio MK27
São Paulo
Brazil
Professional Credits »
Architect
Mr Marcio Kogan
studio mk27
Brazil
Architect
Mrs Mariana Simas
studio mk27
Brazil
Client / Developer
Mr Marcus Ferreira
Decameron Design
Brazil
Environmental Engineer
studio mk27
Brazil
Interior Designer
Mrs Diana Radomysler
studio mk27
Brazil
Landscape Architect
Renata Tilli
Brazil
Structural Engineer
Poughet
Brazil
Supplier / Product Credits »
glass window frames
vitrocsa
Switzerland
polycarbonate window frames
kiko esquadrias
Brazil
sanitery faucets
interbagno
Brazil
















