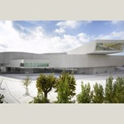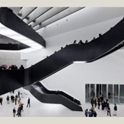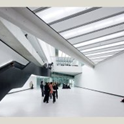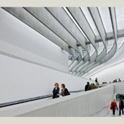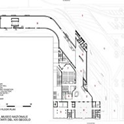MAXXI, National Museum of XXI Century Arts
Category Culture
Location Rome, Italy
Architect Zaha Hadid Architects, London, United Kingdom
WAF Entry2010
Concepto de arquitectura y estrategia urbana: El campo de posibilidades de la estadificación
El Centro de Arte Contemporáneo aborda la cuestión de su contexto urbano, manteniendo una indexicalidad a un cuartel militar sin uso. Por esto de ninguna manera es un intento de pastiche topológico, sino que continúa la textura urbana de baja intensidad frente a el conjunto de bloques de altura en las partes que rodean el edificio. De esta manera, el núcleo se parece más a un «injerto urbano’, a una segunda piel en el sitio.Todo el edificio tiene un carácter urbano de prefiguración en una ruta de dirección que conecta el río con la Via Guido Reni, el nucleo abarca tanto los patrones de movimiento existente y deseados y que figuración dentro y fuera. Este vector define la ruta de entrada principal al edificio. Al entrelazar la circulación con el contexto urbano, el edificio comparte una dimensión pública con la ciudad, pendientes superpuestas como caminos y espacios abiertos. Además de la relación circulatoria, la arquitectura de elementos también son geométricamente alineados con las redes urbanas que se unen.
Vs objeto espacial
La propuesta ofrece un campo cuasi-urbano, un «mundo» sumergirdo en lugar de un edificio como firma “object”.
Atribuciones de poroso, inmersivo, un espacio de terreno. Una masa inferida es subvertida por vectores de la circulación.
El exterior, así como la circulación interna sigue la tendencia general de la geometría. Verticales y oblicuas elementos de circulación se encuentran en zonas de confluencia, interferencia y turbulencia.
El movimiento del objeto al campo es fundamental para entender la relación que la arquitectura tiene que el contenido de la obra de arte que se casa. Si bien esto es aún más expuesta por las contribuciones de nuestra Galería de Exposiciones y de los expertos más adelante, es importante señalar aquí que la premisa del diseño arquitectónico promueve un espacio de desheredar el «objeto» galería orientada. En cambio, la noción de una «deriva» adquiere una forma encarnada.
La deriva se desprende, por lo tanto, ya que ambos motivos arquitectónicos, y también como una manera de navegar por experiencia a través del museo. Es un argumento que, para la práctica del arte se entiende bien, pero en la hegemonía de la arquitectura se ha mantenido ajeno. Aprovechamos esta oportunidad, en la aventura de diseñar una institución con visión de futuro, para enfrentar el material y la disonancia conceptual evocado por la práctica del arte desde finales de 1960. El camino se alejan de la «objeto» y su correlativo santificante, hacia los campos de múltiples asociaciones que se anticipatorio de la necesidad de cambio.
Catalizador Institucional
Como tal, se considera significativo que en la configuración de la posible identidad de esta institución de reciente creación (la vivienda, tanto de arte y arquitectura), con su aspiración a la densidad polivalente del siglo 21, las concepciones de la temporalidad del espacio y de hecho están adaptados. Modernista espacio utópico con el blanco «neutralidad» de la mayoría de los museos del siglo 20. Ahora bien, esta disposición debe ser impugnada, no sólo de la negación deliberada, sino por la necesidad de la arquitectura para continuar su relación crítica con el actual categorías sociales y estéticos. Desde el absolutismo ha sido suspendido indefinidamente del pensamiento actual sobre la cuestión de la presentación de arte, que es hacia la idea de «maximizar la exposición ‘la que gravitan. En este escenario, el Centro hace primaria las múltiples posibilidades de la divergencia en mostrar el arte y la arquitectura, así como catalizar el discurso sobre su futuro. Una vez más, el aspecto de la «firma» de una institución de este calibre se sublima en un organismo más flexible y poroso que promueve diversas formas de identificación a la vez.
Architectural Concept and Urban Strategy: Staging the Field of Possibilities
The Centre for Contemporary Arts addresses the question of its urban context by maintaining an indexicality to the former army barracks. This is in no way an attempt at topological pastiche, but instead continues the low-level urban texture set against the higher level blocks on the surrounding sides of the site. In this way, the Centre is more like an ‘urban graft’, a second skin to the site. At times, it affiliates with the ground to
become new ground, yet also ascends and coalesces to become massivity where needed. The entire building has an urban character: prefiguring
upon a directional route connecting the River to Via Guido Reni, the Centre encompasses both movement patterns extant and desired, contained within and outside. This vector defines the primary entry route into the building. By intertwining the circulation with the urban context, the building
shares a public dimension with the city, overlapping tendril like paths and open space. In addition to the circulatory relationship, the architectural
elements are also geometrically aligned with the urban grids that join at the site. In thus partly deriving its orientation and physiognomy from the
context, it further assimilates itself to the specific conditions of the site.
Space Vs Object
Our proposal offers a quasi-urban field, a „world” to dive into rather than a building as signature object.The Campus is organised and navigated on the basis of directional drifts and the distribution of densities rather than key points.
This is indicative of the character of the Centre as a whole: porous, immersive, a field space. An inferred mass is subverted by vectors of circulation.
The external as well as internal circulation follows the overall drift of the geometry. Vertical and oblique circulation elements are located at areas of confluence, interference and turbulence.
The move from object to field is critical in understanding the relationship the architecture will have to the content of the artwork it will house. Whilst this is further expounded by the contributions of our Gallery and Exhibitions Experts below, it is important here to state that the premise of the architectural design promotes a disinheriting of the ‘object’ orientated gallery space. Instead, the notion of a ‘drift’ takes on an embodied form.
The drifting emerges, therefore, as both architectural motif, and also as a way to navigate experientially through the museum. It is an argument that, for art practice is well understood, but in architectural hegemony has remained alien. We take this opportunity, in the adventure of designing such a forward looking institution, to confront the material and conceptual dissonance evoked by art practice since the late 1960’s. The path lead away from the ‘object’ and its correlative sanctifying, towards fields of multiple associations that are anticipative of the necessity to change.
Institutional Catalyst
As such, it is deemed significant that in configuring the possible identity of this newly established institution (housing both Art and Architecture), with its aspiration towards the polyvalent density of the 21st century, conceptions of space and indeed temporality are reworked. Modernist Utopian space uelled the white ‘neutrality’ of most 20th century museums. Now, this disposition must be challenged, not simply out of wilful negation, but by the necessity for architecture to continue its critical relationship with contemporary social and aesthetic categories. Since absolutism has been indefinitely suspended from current thought on the issue of art presentation, it is towards the idea of the ‘maximising exhibition’ that we gravitate. In this scenario, the Centre makes primary the manifold possibilities for the divergence in showing art and architecture as well as catalysing the discourse on its future. Again, the ‘signature’ aspect of an institution of this calibre is sublimated into a more pliable and porous organism that promotes several forms of identification at once.
Acoustics Consultant
Paul Gilleron Acoustic
United Kingdom
Client / Developer
Mr Pio Baldi
Fondazione MAXXI
Italy
Client / Developer
Mr Sandro Bondi
Ministry of Cultural Heritage and Activities
Italy
Client / Developer
Mr Altero Matteoli
Ministry of Infrastructure and Transport
Italy
Electrical Engineer
CIEL s.r.l.
Italy
Environmental Engineer
Max Fordham and Partners
United Kingdom
Lighting Consultant
Equation Lighting
United Kingdom
Main Contractor
Consortium MAXXI 2006
Italy
Mechanical Engineer
Max Fordham and Partners
United Kingdom
Mechanical Engineer
OK Design Group
Italy
Planning Consultant
ABT
Italy
Project Manager
Mr Marco Odoardi
Consortium MAXXI 2006
Italy
Structural Engineer
Anthony Hunt Associates
United Kingdom
Structural Engineer
OK Design Group
Italy
Structural Engineer
Studio S.P.C. S.r.l.
Italy
Blinds
MODEL SYSTEM ITALIA S.r.l.
Italy
Floor in Cementoresina
KERAKOLL
Italy
Formwork
PERI S.p.A.
Italy
GFRC
GRC System Building s.r.l.
Italy
Lifts and Elevators
KONE Ascensori S.p.A.
Italy
Louvers
NACO S.r.l.
Italy
Metal stairs
COMIC 2000 S.p.A.
Italy
Metal stairs
Pontina Impianti SAS
Italy
Precast Concrete Slabs
INPES Prefabbricati S.p.A.
Italy
Skylight
LORENZON
Italy
Windows
METALSIGMA Tunesi spa
Italy
Windows
SAN.CO.
Italy




