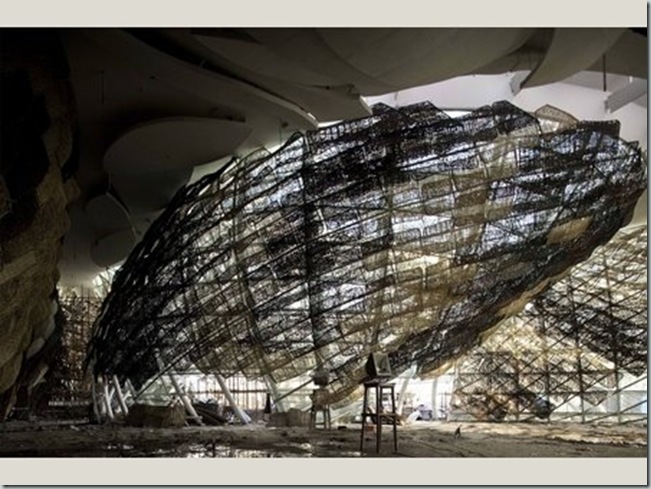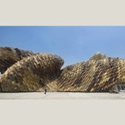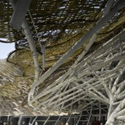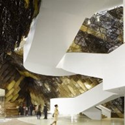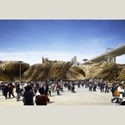Spanish Pavilion for Shanghai World Expo 2010
Category Display
Location Shanghai, China
Architects Miralles Tagliabue Embt, BARCELONA, Spain
Benedetta Tagliabue, Miralles Tagliabue EMBT, Spain
WAF Entry2010
Los arquitectos Miralles-Tagliabue EMBT han diseñado el Pabellón Español de la Exposición Universal de Shanghai 2010.
Han dirigido el proyecto de estructura innovadora, que combina acero moderno con un material de mimbre tradicionales en la fachada exterior. También hay otro elemento nuevo en esta fachada: los paneles se han organizado para formar una serie de caracteres chinos de una manera que es similar a la de un mosaico, con referencias a elementos naturales, tales como ri (sol) o la luna yue ( ).
Fue posible la creación de estos personajes a través de el oscurecimiento natural de la mimbre cuando se hierve. Los caracteres chinos que se han integrado en la fachada hablan de la armonía entre China y España, en referencia al intercambio de Oriente y la cultura occidental entre los dos países. Entre los símbolos que se hace referencia a la naturaleza, así como el sol y la luna, dos conceptos fundamentales en la filosofía oriental de cómo el funcionamiento del mundo depende de una dualidad.
Benedetta Tagliabue ha incorporado estos elementos en la lectura poética de la relación entre China y España, expresando un mensaje de la fuerte relación que se tendrá en su futuro que será recogido por el viento y la propagación en todo el país. Los símbolos no son siempre visibles, pero se transmite a través de la brillantez con experiencia en todo momento durante el día y la suave ondulación de la fachada juega con esta expresión, la comunicación del mensaje a aquellos que se acercan al pabellón.
Tecnología avanzada y la Tradición
El edificio por Benedetta Tagliabue, 7.624 m2, construido en una parcela de 6.000 m2, combina la sostenibilidad de los 8.200 paneles de mimbre y una estructura científica y tecnológicamente avanzada de acero y vidrio.
La estructura metálica tubular requiere tecnología avanzada para satisfacer la compleja geometría y la experimentación en el enfoque. Este contó con el experimentado ingeniero Julio Martínez Calzón de MC2. El edificio se caracteriza por su forma curva, lo que requiere un sistema estructural que podría ser adaptado para satisfacer sus necesidades específicas.
El mimbre es un material tradicional y sostenible que se ha reinventado en este pabellón. Cada panel de mano se produjo de una manera tradicional de China y España. Cada uno de los 8.200 paneles que componen la fachada han sido transportados desde la provincia de Shandong (noreste de China) que se encadenan juntos, uno por uno, a 25 kilómetros de tubo de acero.
The architects, Miralles-Tagliabue EMBT, have designed the Spanish Pavilion for the Shanghai World Exposition 2010.
The architect, Benedetta Tagliabue, has directed the structurally innovative project, which combines a modern steel frame with a traditional wicker material on the exterior facade. There is also another new element to this facade: the panels have been arranged to form a series of Chinese characters in a way that is similar to that of a mosaic, with references to natural elements, such as ri (sun) or yue (moon).
It was possible to create these characters through the natural darkening of the wicker when it is boiled. The Chinese characters that have been composed on the facade speak of the harmony between China and Spain, in reference to the exchange of Eastern and Western culture between the two countries. Amongst the symbols are references to nature, as well as the sun and the moon, two fundamental concepts in oriental philosophy of how the functioning of the world is reliant upon a duality.
Benedetta Tagliabue has incorporated these elements in the poetical reading of the connection between China and Spain, expressing a message of the strong relationship to be had in their futures that will be picked up by the wind and spread throughout the country. The symbols are not always visible, but are conveyed through the brilliance experienced every moment during the day and the gentle rippling of the facade plays with this expression, communicating the message to those approaching the pavilion.
Advanced Technology and Tradition
The building by Benedetta Tagliabue, 7,624 m2, constructed in a plot of 6,000 m2, combines the sustainability of 8.200 wicker panels and a scientific and technologically advanced structure of steel and glass.
The tubular metal structure required advanced technology to meet the complex geometry and experimentation in the approach. This was provided with the experienced engineer Julio Martínez Calzón from MC2. The building is characterized by its curved form, requiring a structural system that could be adapted to meet its specific needs.
Wicker is a traditional and sustainable material that has been reinvented in this pavilion. Each handmade panel was produced in a manner traditional to both China and Spain. Each of the 8,200 panels that compose the façade have been transported from the province of Shandong (North-East of China) to be strung together, one by one, to 25 kilometers of tubular steel.
Acoustics Consultant
Miralles Tagliabue EMBT
Spain
Architect
Benedetta Tagliabue, Miralles Tagliabue EMBT
Spain
Client / Developer
SEEI (Sociedad Estatal para Exposiciones Internacionales).
Spain
Cost Consultant
Miralles Tagliabue EMBT + P.G.I.
Spain
Environmental Engineer
Miralles Tagliabue EMBT
Spain
Environmental Engineer
Miralles Tagliabue EMBT+TONGI
Spain
Main Contractor
INYPSA 8DIVISION
Spain
Project Manager
INGENOR
Spain
Structural Engineer
MC2 – Estudio de Ingeniería SL
Spain
Furniture
Miralles Tagliabue EMBT+E.I.M Wood
Spain
Sanitary
ROCA
Spain

